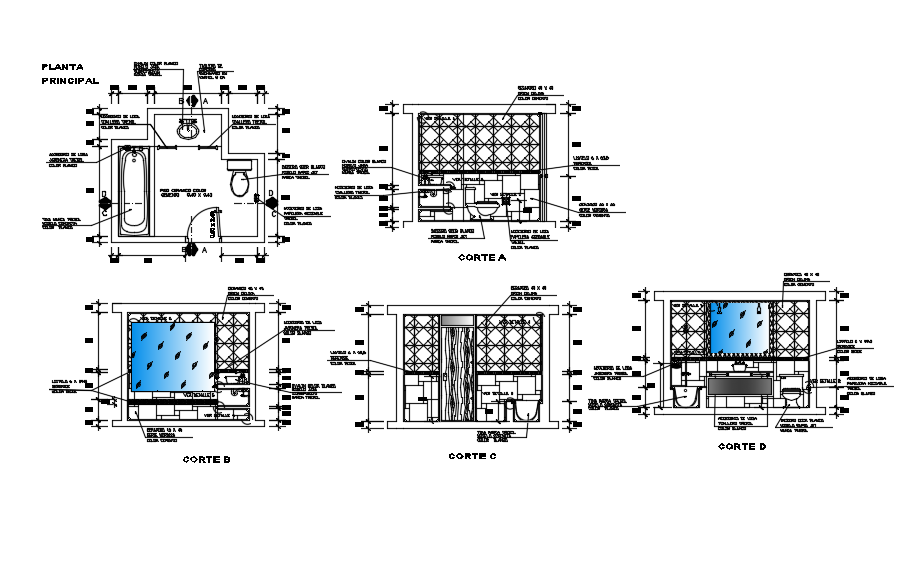Bathroom Plan and Elevation AutoCAD Drawing
Description
Download Bathroom Plans and Elevation Design AutoCAD drawing includes a layout plan with description detail. download download bathroom plans cad file and uses for multipurpose.

Uploaded by:
Eiz
Luna
