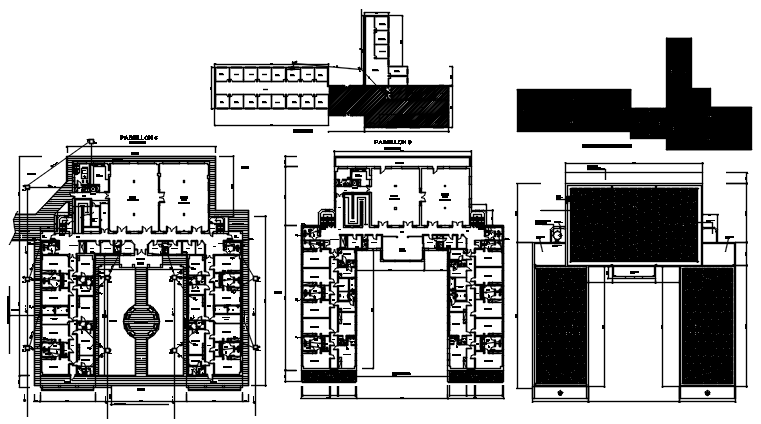
Architecture Clinic Building Layout plan AutoCAD file; includes ground floor plan, first floor plan and terrace plan along with doctor cabins, operation theater, health center with 12 beds for hospitalization. download clinic dwg file and get more detail about clinic plan.