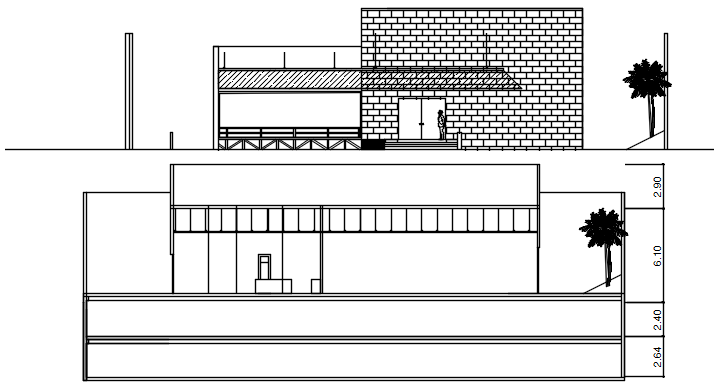Restaurant Elevation CAD Drawing with Detailed Layouts in AutoCAD DWG
Description
Detailed restaurant elevation CAD drawing in DWG format, showing façade, interior layout, and structural details. Ideal for architects, interior designers, and engineers for precise planning, visualization, and execution of restaurant design projects. Editable AutoCAD file ensures accurate modifications and professional results.

Uploaded by:
Eiz
Luna
