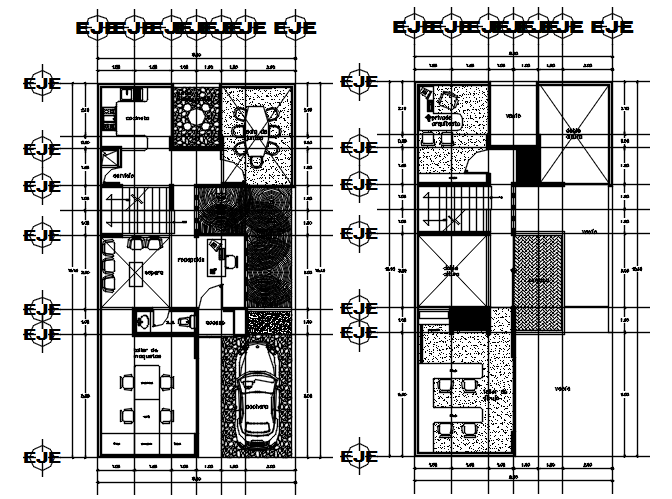Office Building Floor plan DWG file
Description
Office Building Floor Plan with all furniture details in DWG file includes a reception area, waiting room, classroom, toilet, and car parking. download office building dwg file and use it for multipurpose cad presentation.

Uploaded by:
Eiz
Luna

