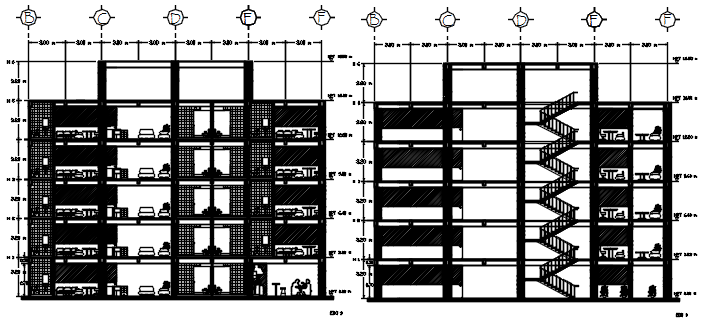Multi Storey Building Section Plan
Description
Download Multi-Storey Building Section Plan AutoCAD file; which provides details of the different floor plans, cross furniture detail, and staircase detail. download a multistorey dwg file and use it for CAD presentation.

Uploaded by:
Eiz
Luna

