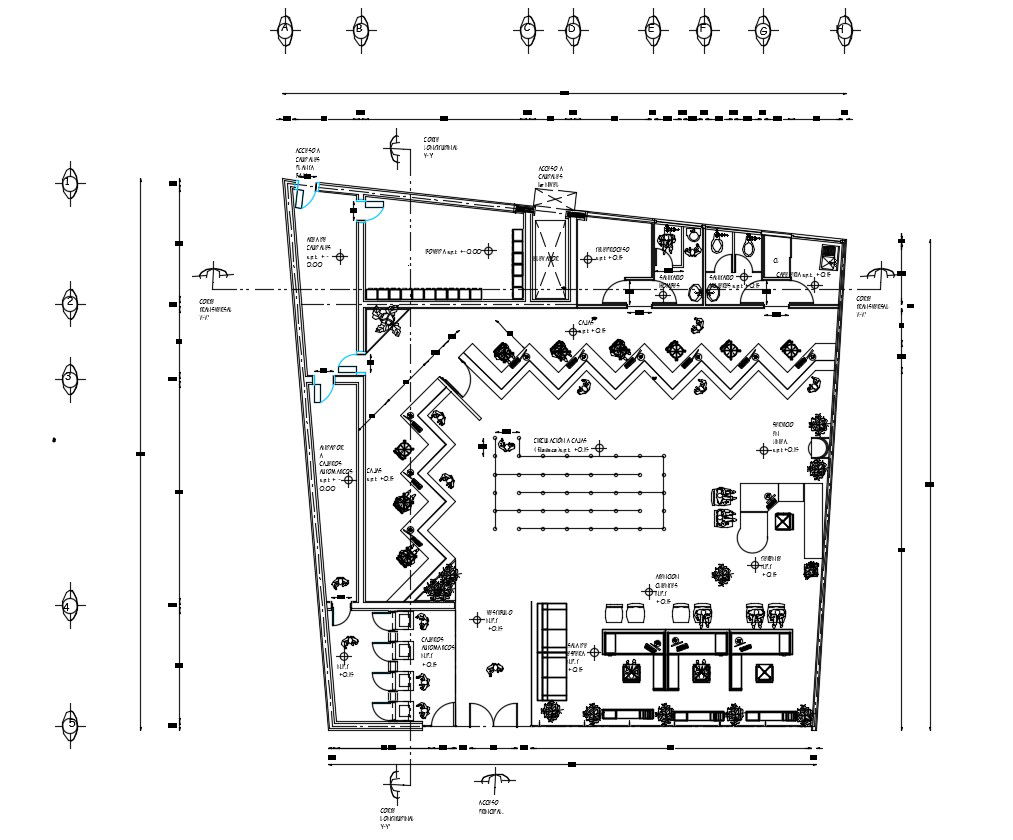Download Bank Office Layout Plan
Description
Download Bank Office Layout Plan AutoCAD file; which provide detail of reception area, cash counters, waiting area and another different department along with furniture detail in autocad file.

Uploaded by:
Eiz
Luna
