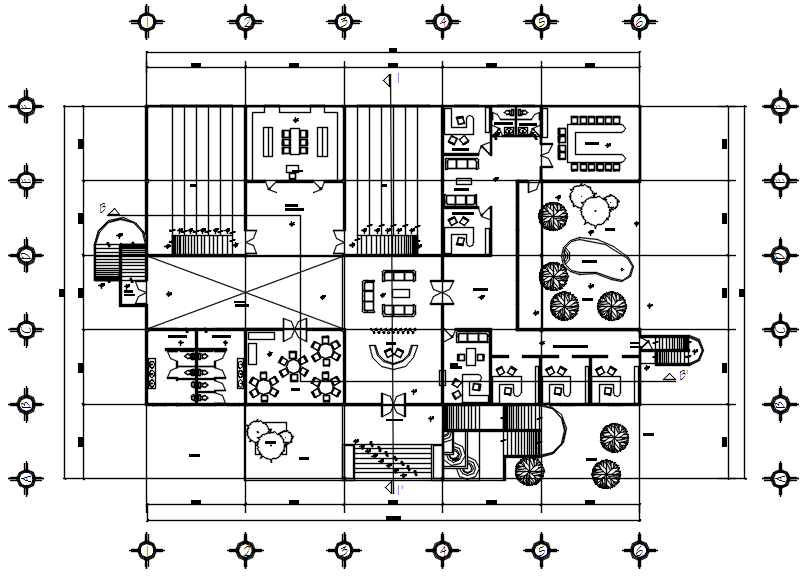Office Furniture Layout Plan
Description
Office Furniture Layout Plan in DWG file which provides details of the reception area, cabins, meeting room, canteen area, and work station. download office furniture layout plan AutoCAD file and use for CAD presentation.

Uploaded by:
Eiz
Luna
