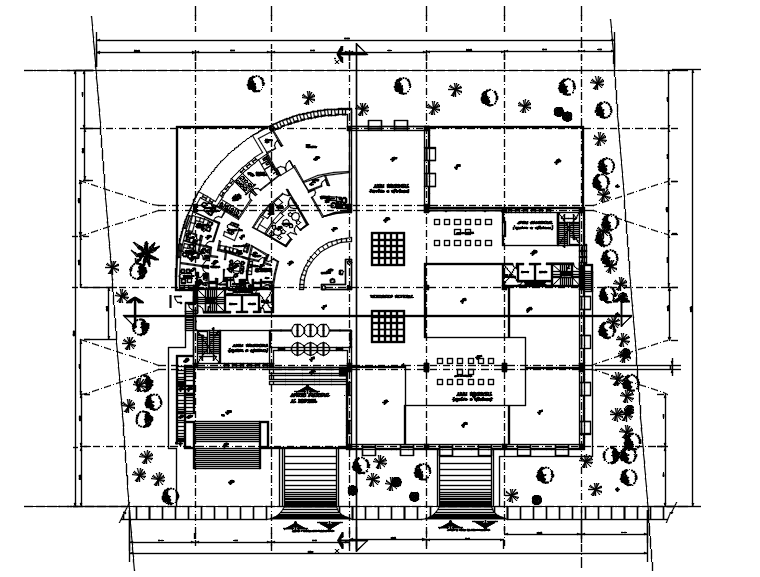Office interior Design plan
Description
Office Interior Design plan in AutoCAD which provides details of the reception area, cabins, work station, conference room, and washroom with all interior design. download office interior cad file and appliance at your office.

Uploaded by:
Eiz
Luna
