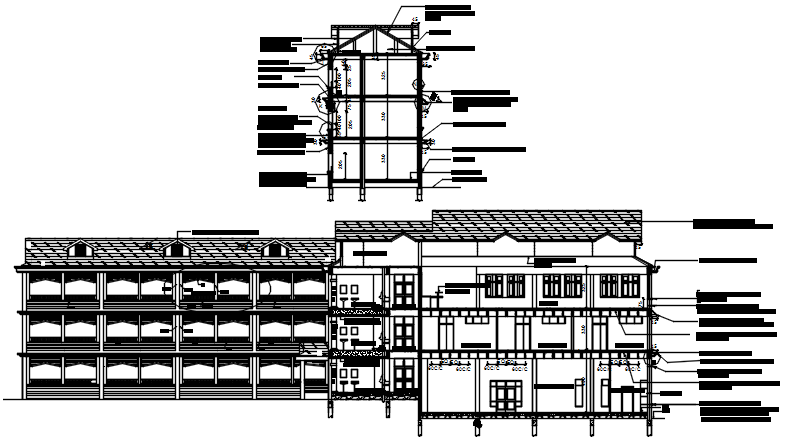3 Storey School Building Design CAD Drawing File Free Download
Description
Download 3 Storey School Building CAD file which provides detail of sections plan and elevation design. along with different floor level detail. download school building plan in autocad software and use for CAD presentation.

Uploaded by:
Eiz
Luna

