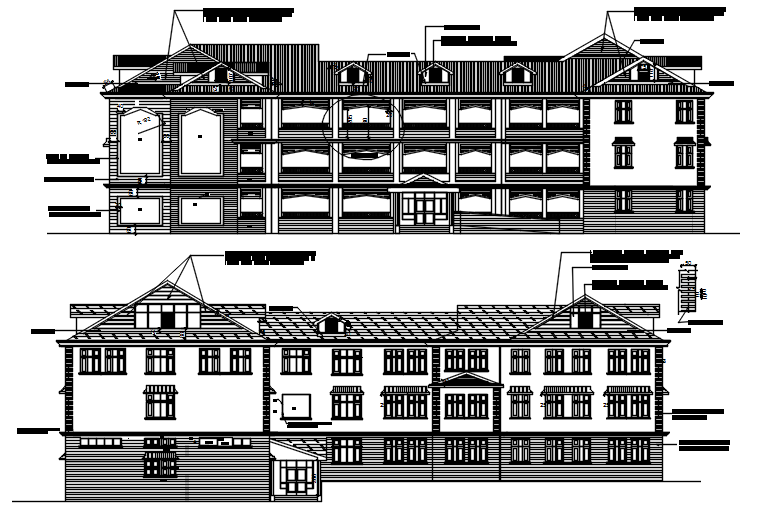School Building Elevation Design CAD File
Description
Download School Building Elevation Design CAD File which provides details of front side elevation and backside elevation design along with with with furniture detail CAD file.

Uploaded by:
Eiz
Luna

