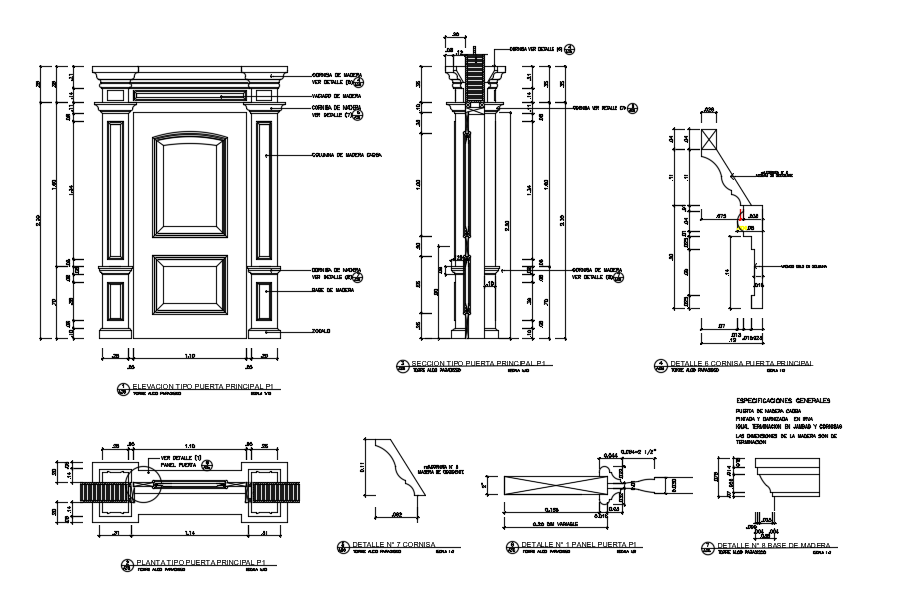Door Detail CAD Drawing
Description
Door Detail CAD Drawing which includes detail of installation plan, front elevation design, and dimension detail in AutoCAD format. Download door cad blocks drawing and get more detail about door installation plan.

Uploaded by:
Eiz
Luna
