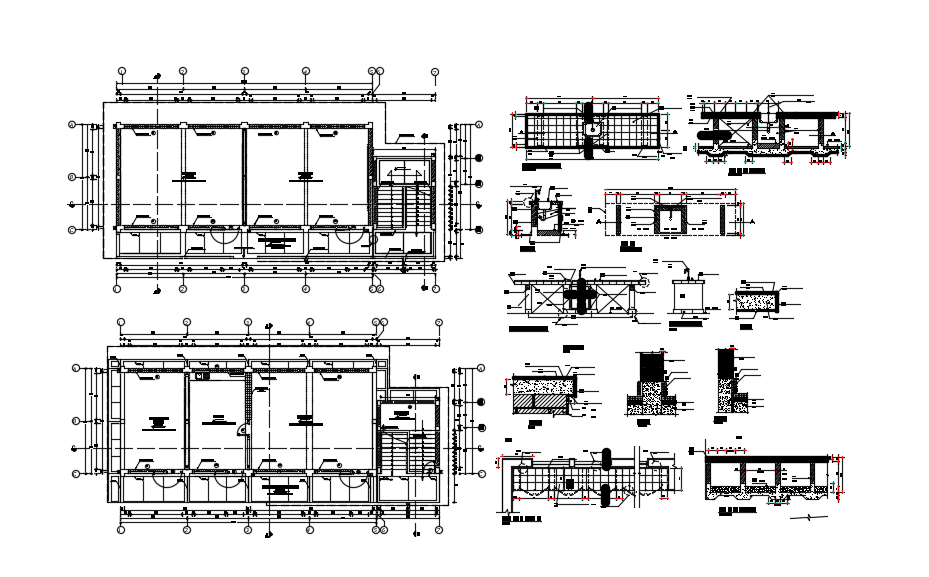AutoCAD Drawings of Buildings Free Download
Description
Autocad drawing of building free download file which includes the foundation structure plan and floor level plan with dimension detail and beam section plan in CAD file. free building download autocad drawings dwg file.

Uploaded by:
Eiz
Luna
