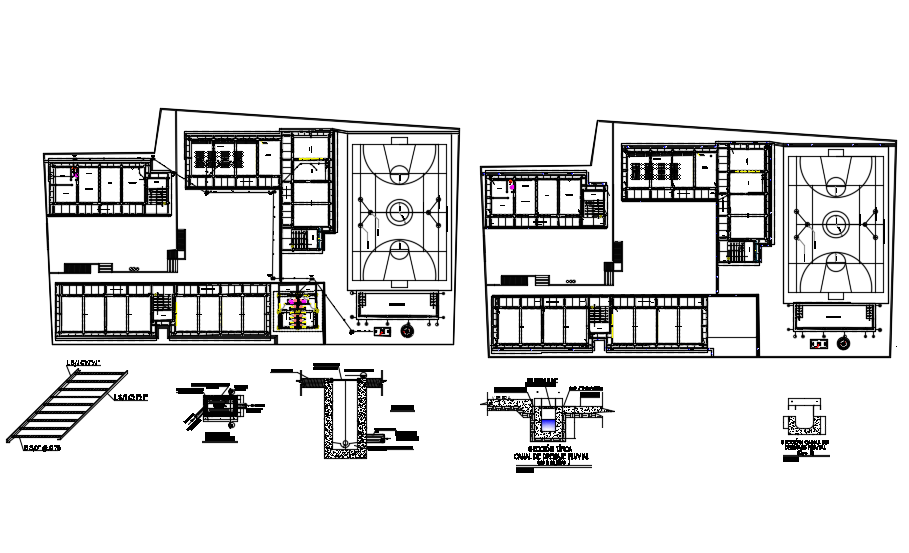Sports Academy Plan CAD file
Description
Sports Academy Plan CAD file which includes detail of the director room, classroom, administration room, and washroom. top view of sports ground of volleyball and building construction plan.

Uploaded by:
Eiz
Luna

