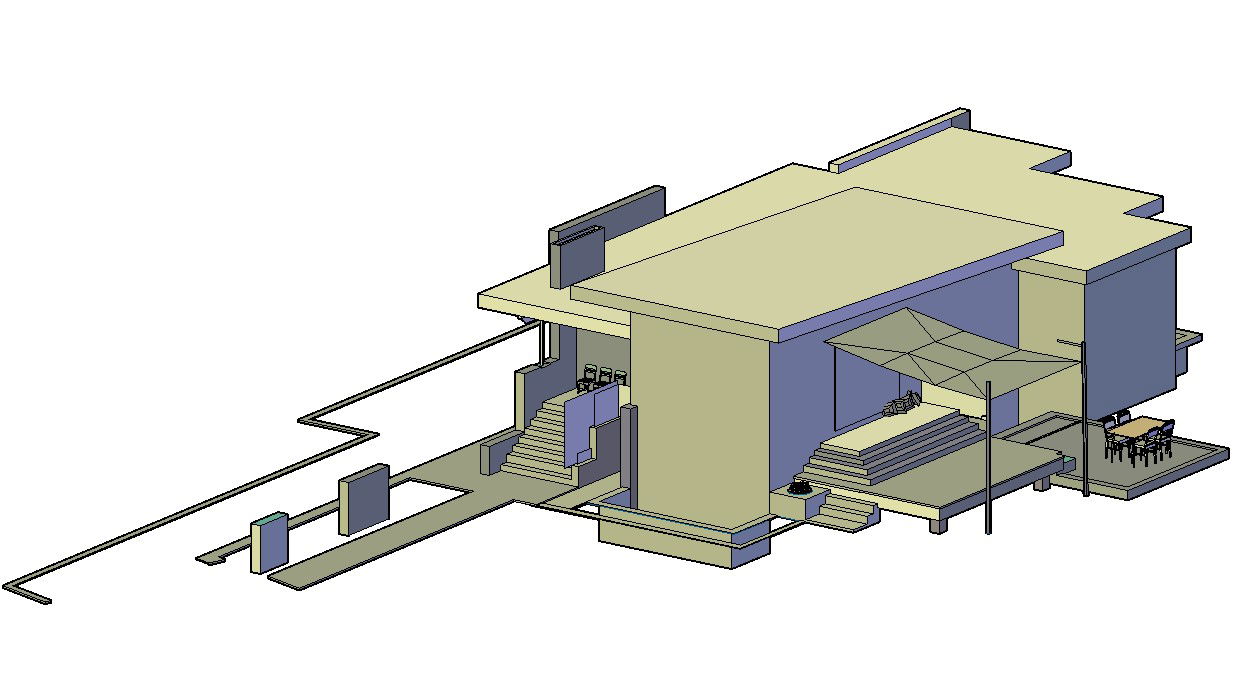Learn about of3D House Architectural Design in AutoCAD File
Description
3d drawing of house in AutoCAD file which includes detail of the outer design of the house with detail of staircase. download 3d model of residence house drawing and learn 3d AutoCAD drawing.

Uploaded by:
Eiz
Luna
