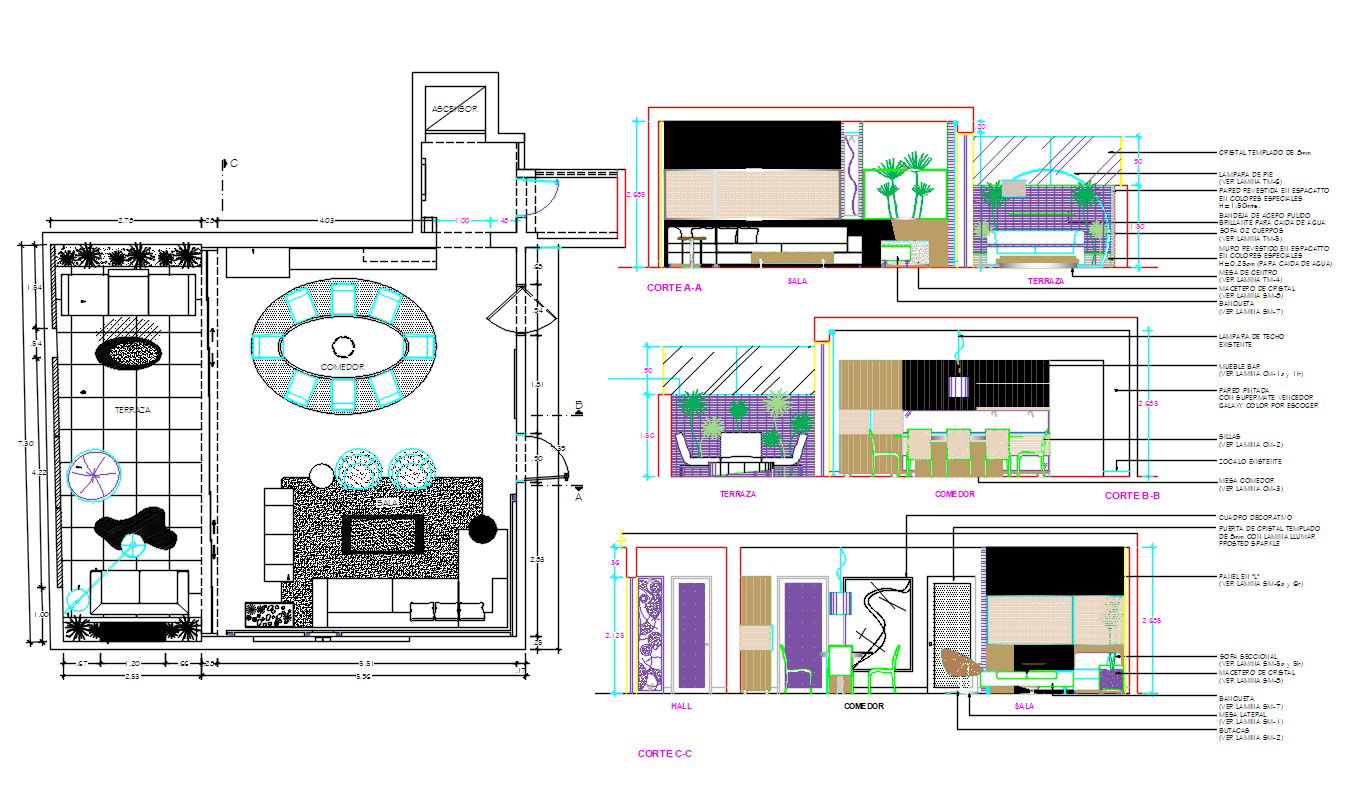Architecture Design Of House
Description
Architecture Design Of House in DWG file; the layout plan includes living room, dining area, bedroom, and lawn area with all furniture details. also has a section plan and elevation design of the architecture house CAD plan.

Uploaded by:
Eiz
Luna
