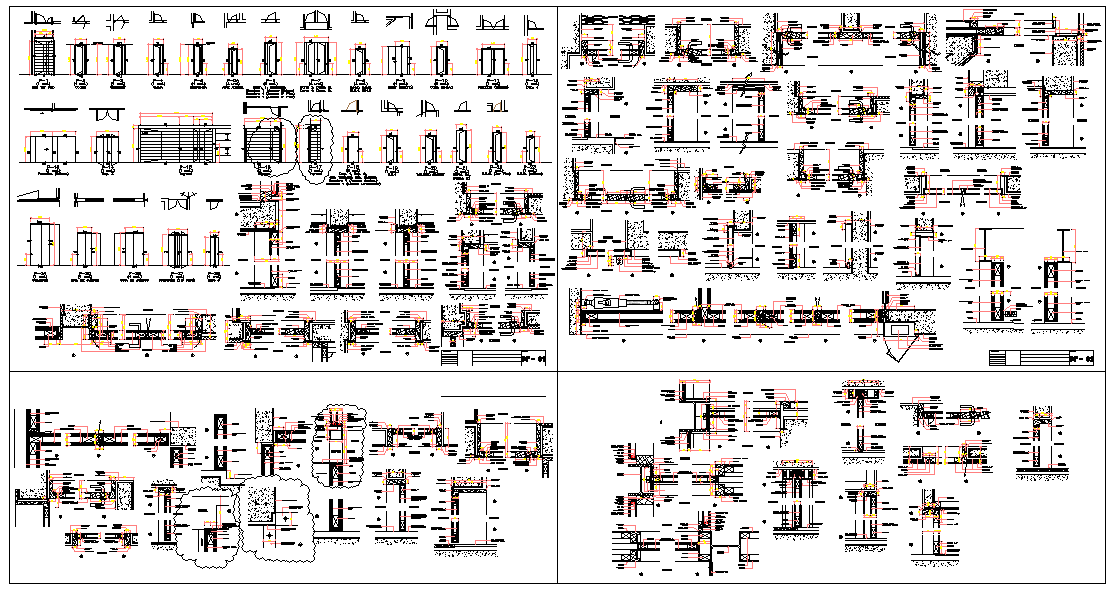Door Detail DWG File
Description
This Drawing Design Draw in autocad format. This file is autocad format.In this door used laminate, Solid wood and veneer. There is various size available of door design.Door Detail DWG File Detail file, Door Detail DWG File Download file.
File Type:
DWG
File Size:
1.3 MB
Category::
Dwg Cad Blocks
Sub Category::
Windows And Doors Dwg Blocks
type:
Gold

Uploaded by:
Jafania
Waxy

