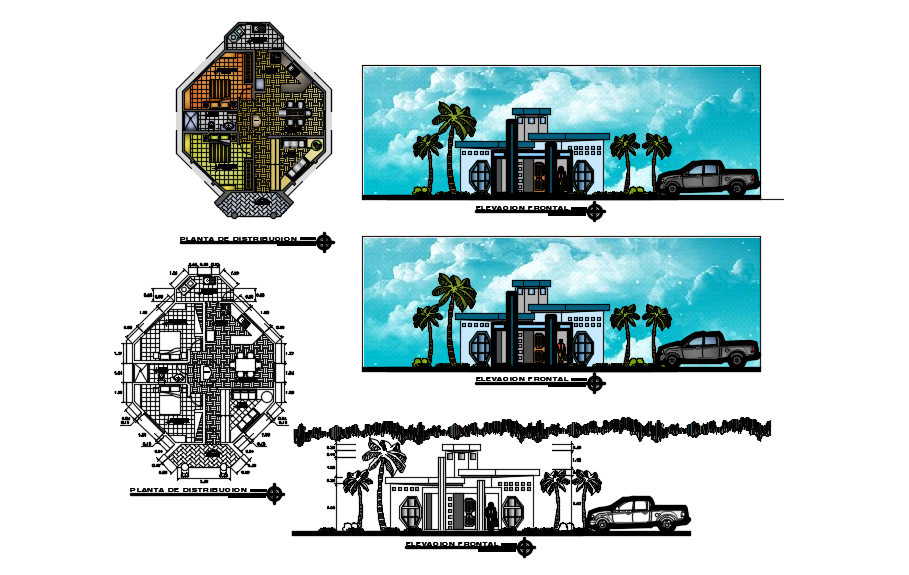Bungalow House Plan CAD file
Description
Bungalow House Plan CAD file; the architecture layout plan of living house living room, 2 master bedroom, kitchen, and area along with furniture details; also includes front side elevation design in AutoCAD format.

Uploaded by:
Eiz
Luna
