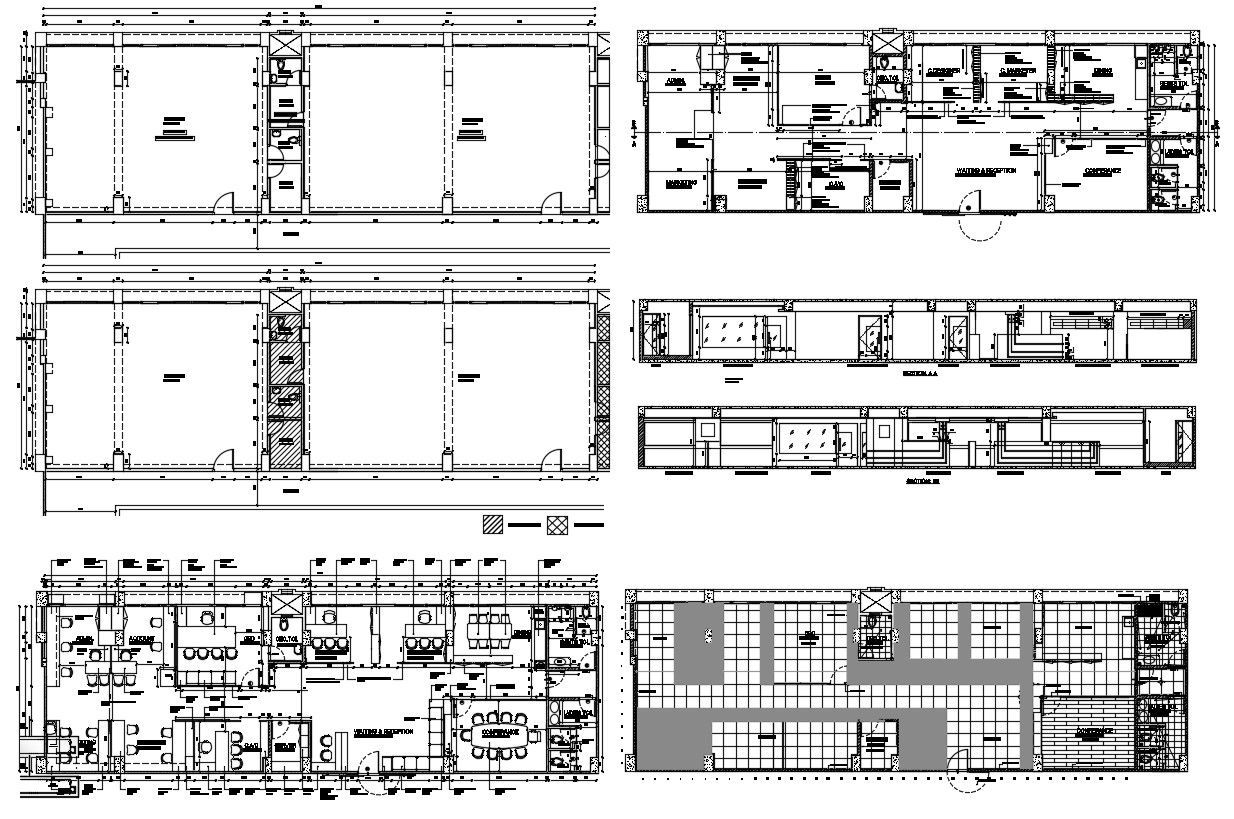Office Building Plan AutoCAD File
Description
Proposed layout plan of the office building with detail dimension in autocad which includes detail of admin room, conference room, waiting and reception area with furniture detail.

Uploaded by:
Eiz
Luna
