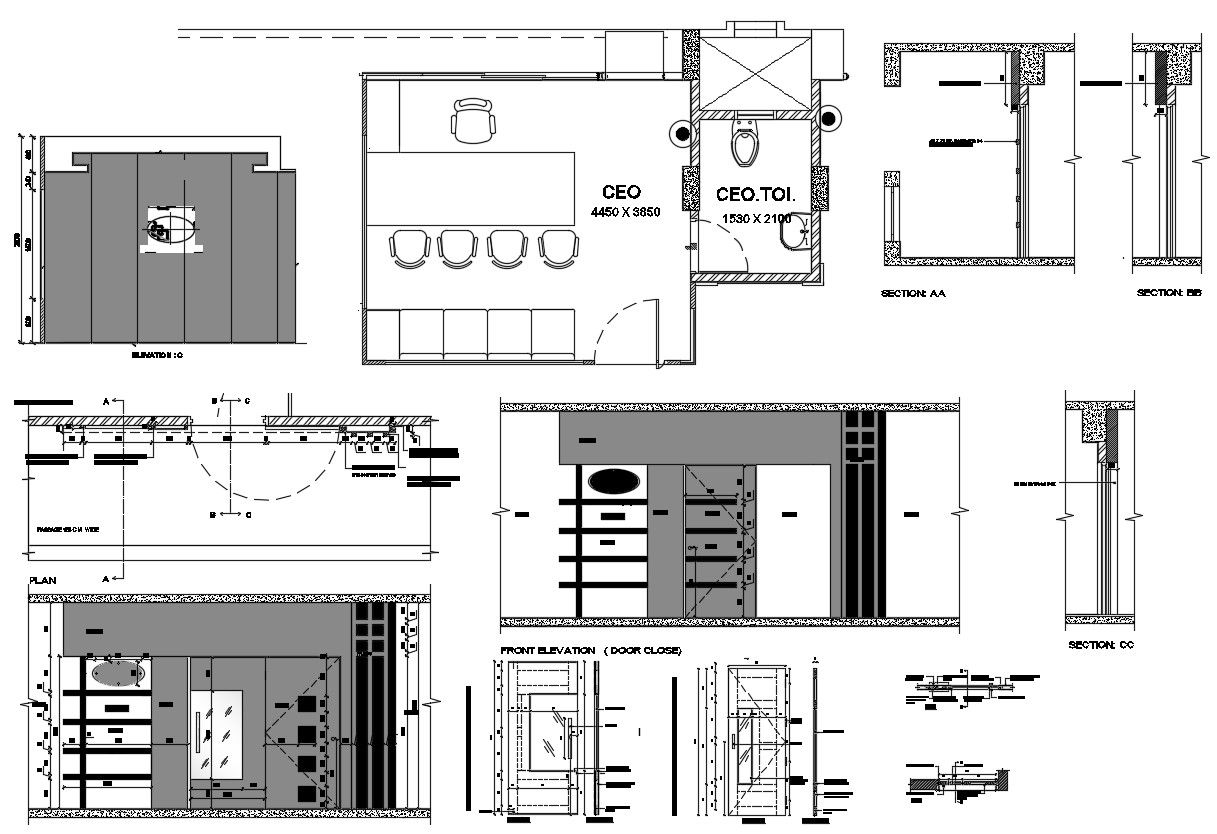Office Cabin Interior Design AutoCAD file
Description
Office Cabin Interior Design AutoCAD file which includes layout plan, section plan and elevation design with furniture detail and dimension detail. download office interior design DWG file and use it for CAD presentation.

Uploaded by:
Eiz
Luna
