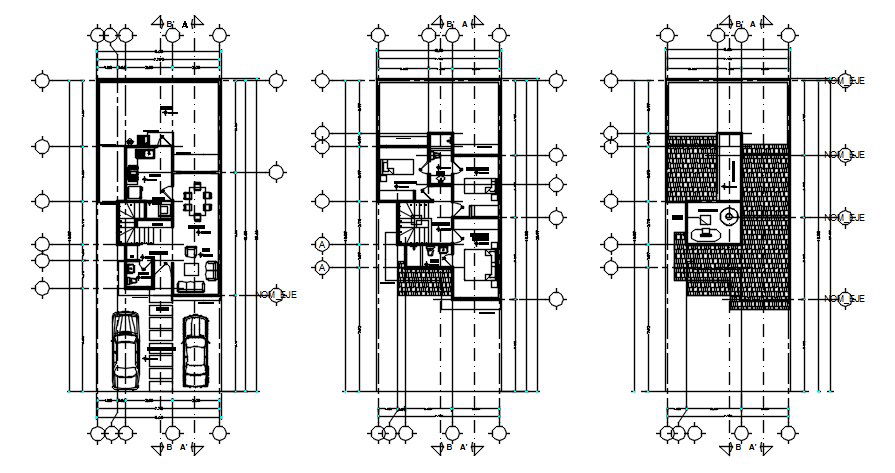House Plan With Dimensions Details
Description
House Plan With Dimension Details in AutoCAD file; the architecture layout plan includes the living room, bedroom, kitchen, dining room, and bathroom with furniture detail. download House plan DWG file and use house CAD presentation.

Uploaded by:
Eiz
Luna
