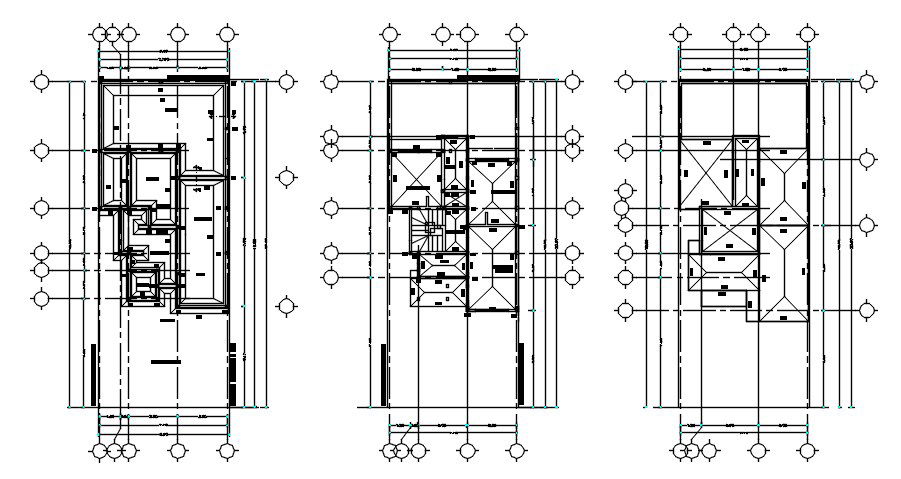House Plan AutoCAD Drawing Free Download
Description
House Plan AutoCAD Drawing Free Download which includes foundation plan, roof plan and structure plan DWG file. download free house plan DWG file and collect idea for CAD presentation.

Uploaded by:
Eiz
Luna
