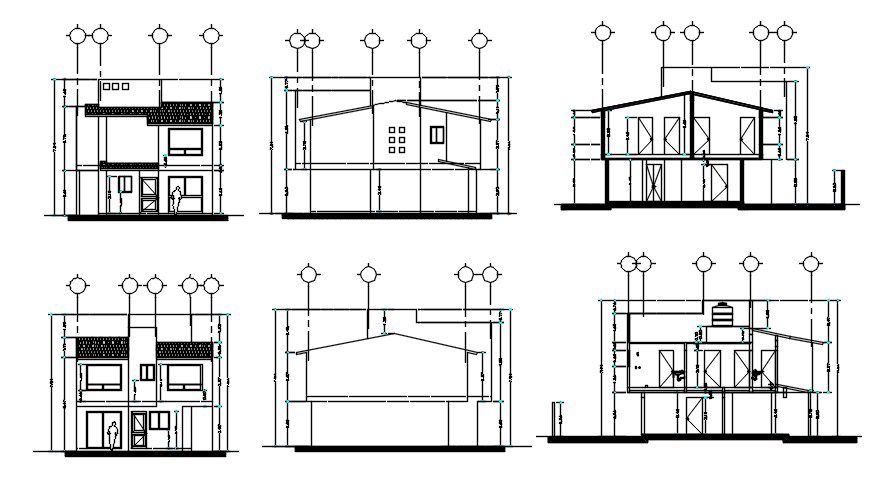AutoCAD House Elevation Drawings
Description
AutoCAD Drawing of 2 Storey House Elevation Design DWG file; includes section plan with all dimension details. download the house CAD plan and get more details about the working house plan.

Uploaded by:
Eiz
Luna
