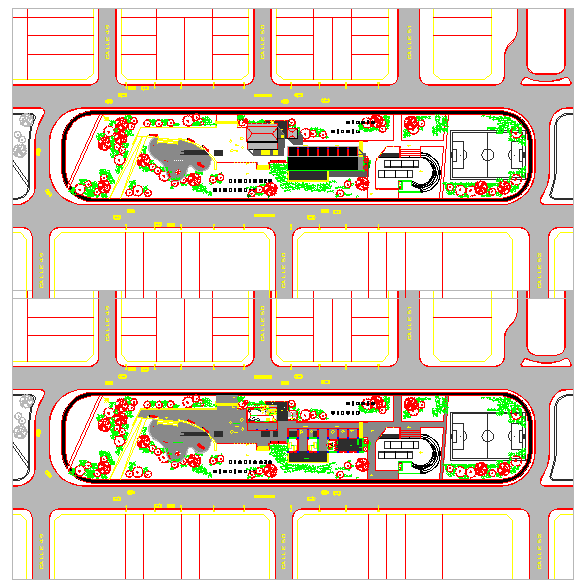Club House
Description
Club house dwg autocad files include all working plan, electric detail, structure detail and huge data of club house architecture detail of autocad DWG File. Club House Download file, Club House Design DWG.

Uploaded by:
Jafania
Waxy
