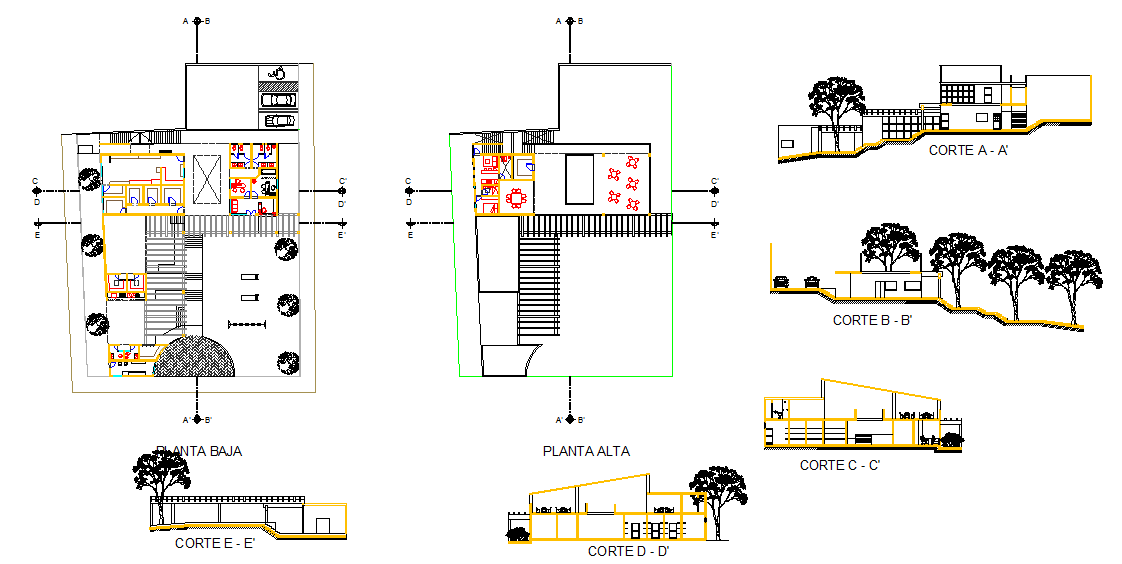Community Center Design
Description
Commercial building autocad drawing . Community Center Design Detail file, Community Center Design Download file.architecture corporate office, computer desk design, manager office and modern interior of office.

Uploaded by:
john
kelly

