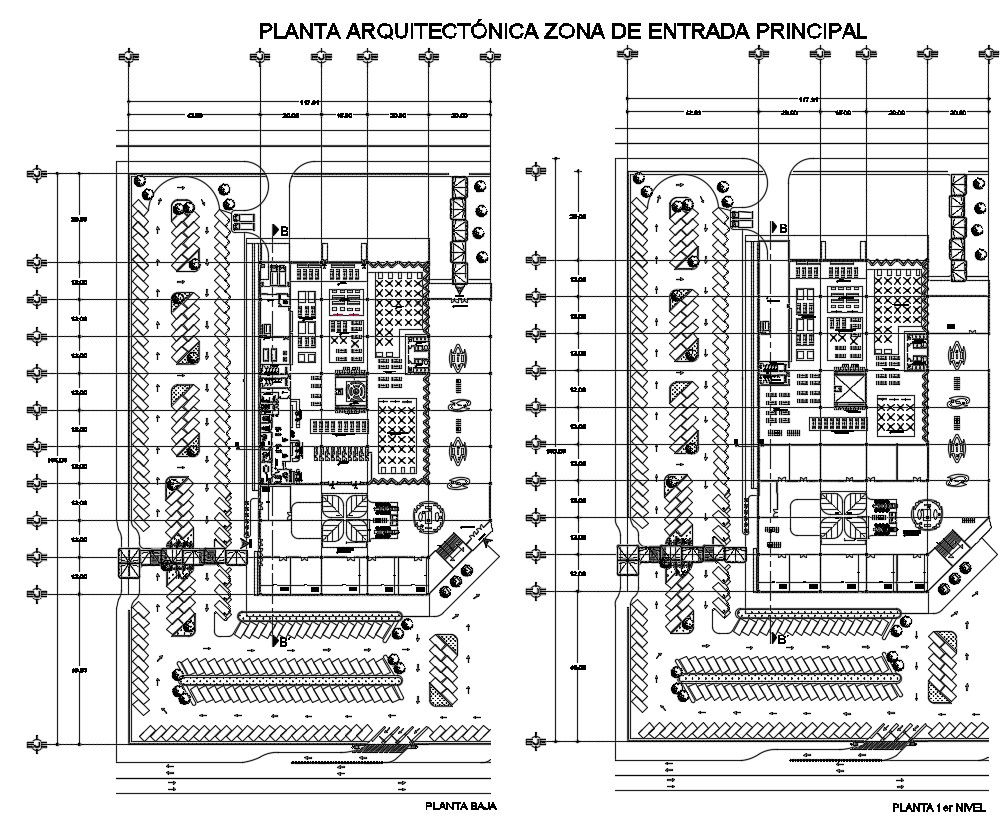Drawing of mall design plan with detail dimension in autocad
Description
Drawing of mall design plan with detail dimension in autocad which includes detail of different department in the mall, detail of parking area, detail of lawn area, etc.

Uploaded by:
Eiz
Luna

