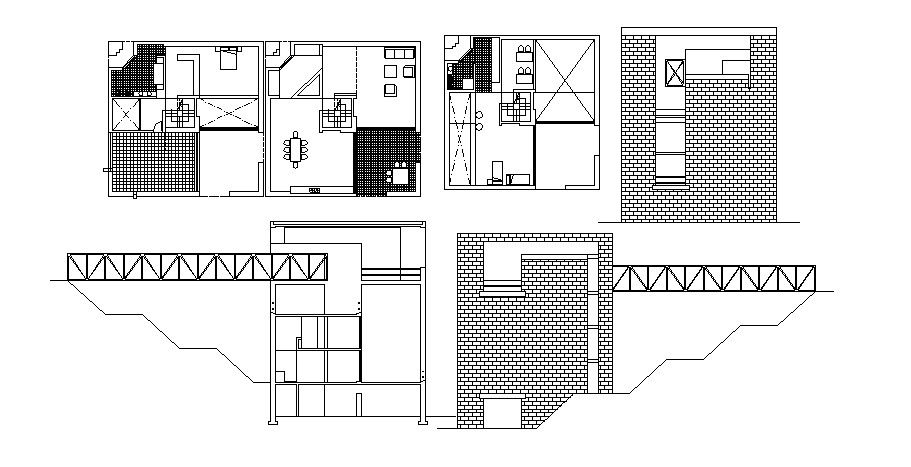Plan of house with furniture details in AutoCAD
Description
Plan of house with furniture details in AutoCAD which includes detail of drawing room, bedroom, kitchen, dining room, bathroom, toilet, etc it also gives detail of section.

Uploaded by:
Eiz
Luna
