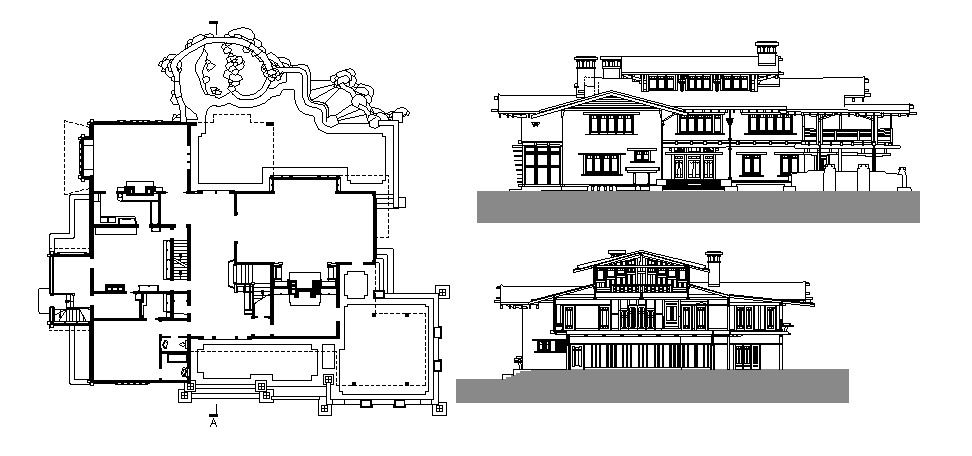Drawing of bungalow design in dwg file
Description
Drawing of bungalow design in dwg file which includes detail of drawing room, bedroom, kitchen, dining room, bathroom, toilet, etc it also provides detail of different elevation.

Uploaded by:
Eiz
Luna
