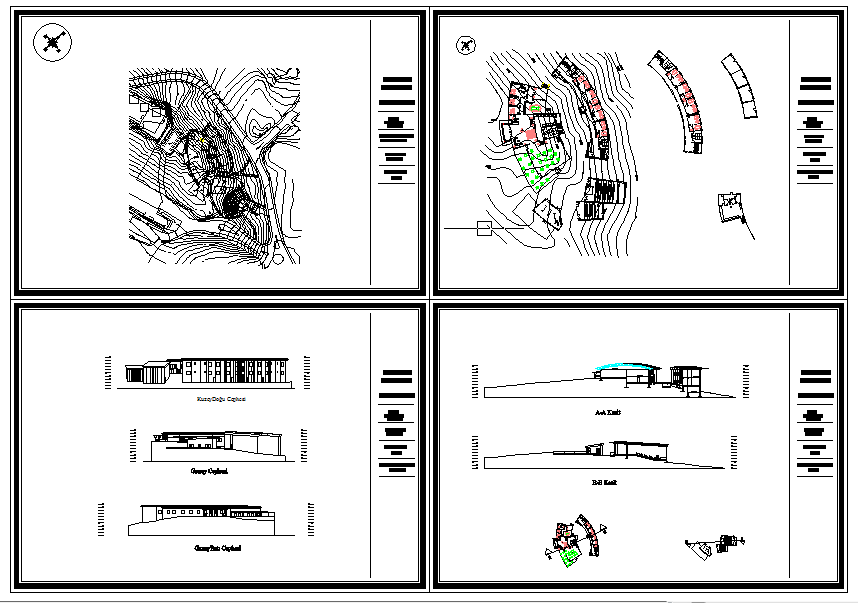School Design
Description
The architecture layout plan with detailing and section plan of education center plan. School Design Download file, School Design Detail file, School Design DWG file. This Drawing Design Draw in autocad format.

Uploaded by:
Harriet
Burrows
