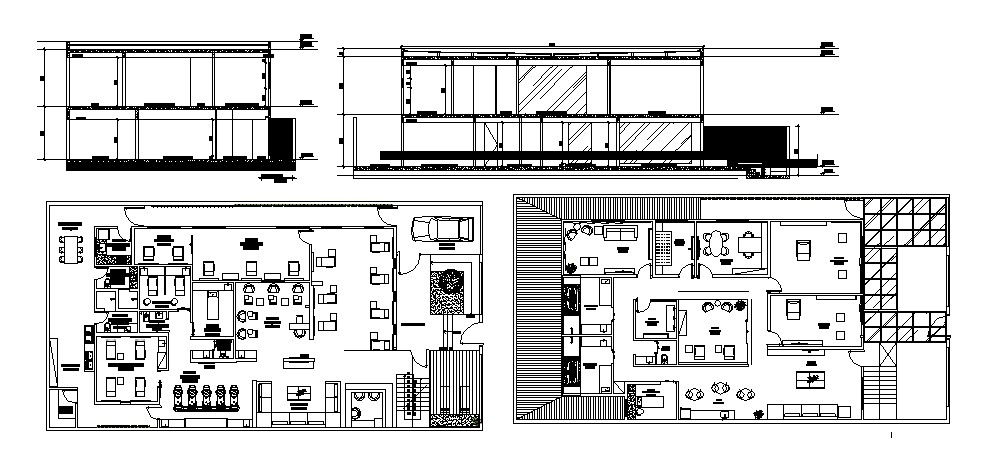Commercial building design with detail dimension in AutoCAD
Description
Commercial building design with detail dimension in AutoCAD which includes detail of different department, detail of the different section, detail of floor level, etc.

Uploaded by:
Eiz
Luna

