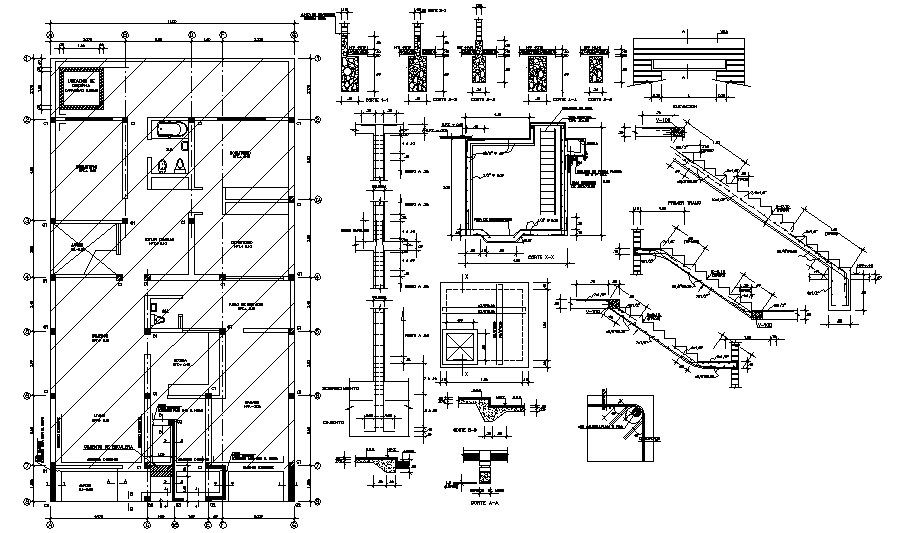Foundation Plan Drawing In DWG File
Description
Foundation Plan Drawing In DWG file which includes detail of drawing room, bedroom, kitchen, dining area, bathroom, toilet, garage, garden area, etc it also provides detail of column footing, detail of staircase.

Uploaded by:
Eiz
Luna

