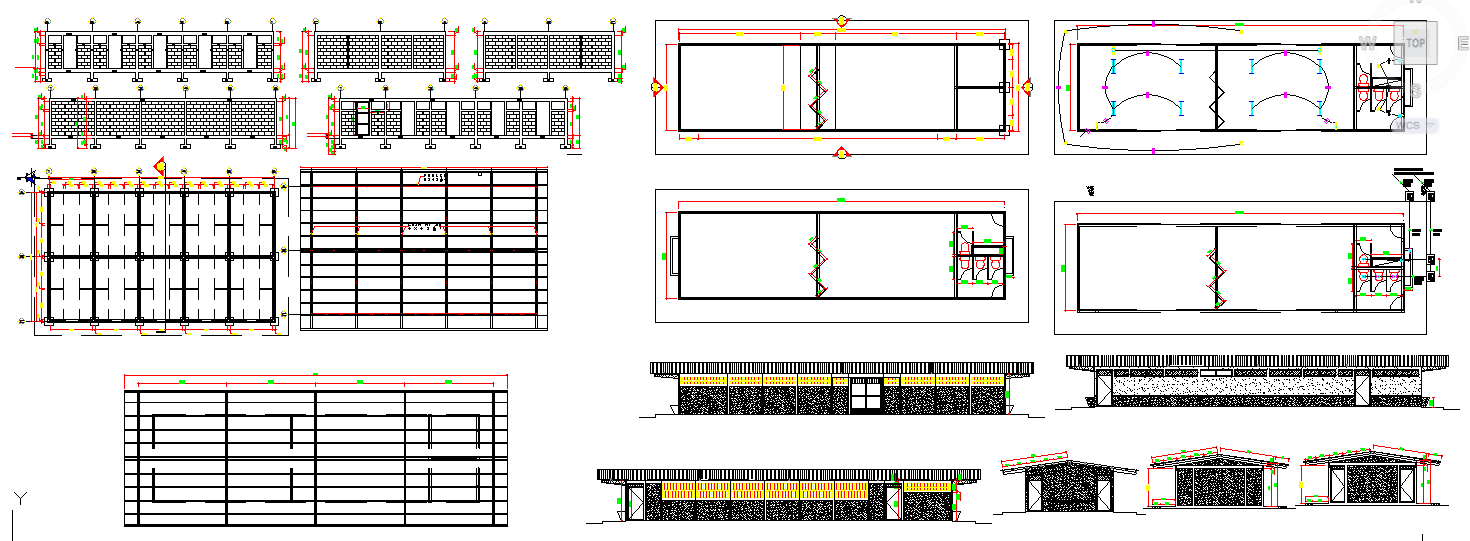Simple Class room Detail
Description
This Drawing Design Draw In Autocad Format. Most classrooms have a large writing surface where the instructor or students can share notes with other members of the class. Simple Class room Detail Download file, Simple Class room Detail Design File.

Uploaded by:
Jafania
Waxy
