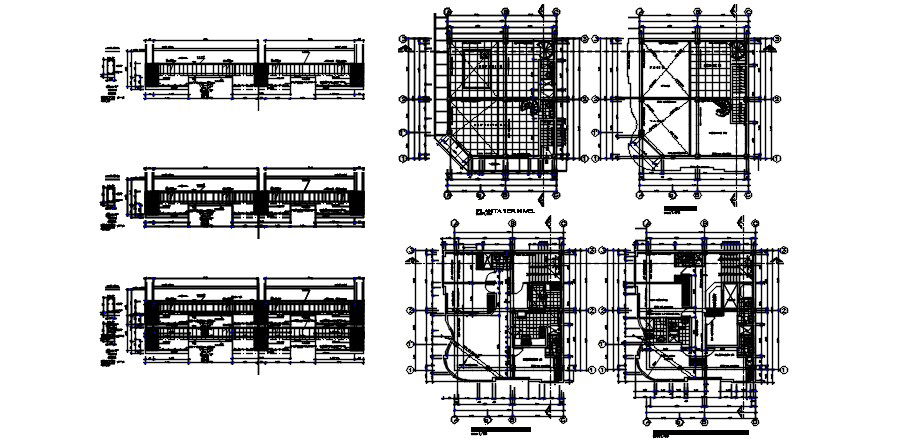Download Free Electrical Installation Plan In DWG File
Description
Download Free Electrical Installation Plan In DWG File which includes an electrical installation of the dining hall, kitchen area, water closet and bath. it also gives detail of the different sections, detail of furniture.

Uploaded by:
Eiz
Luna

