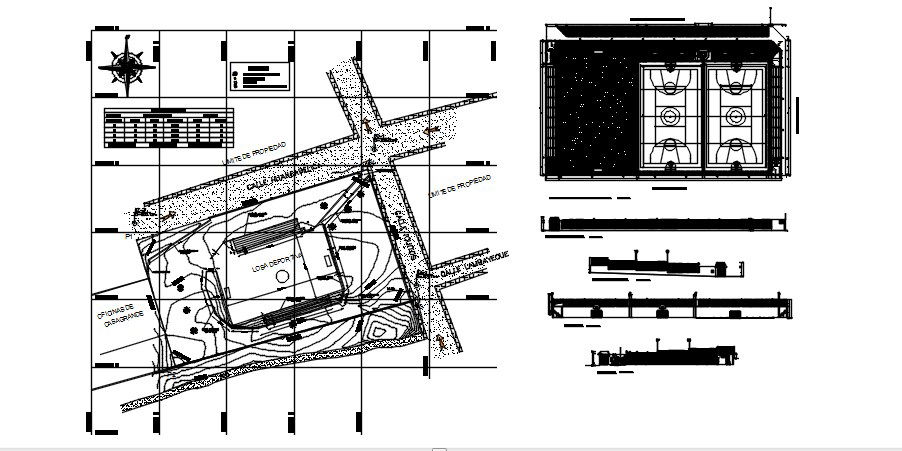Download Free Sports Club Design In AutoCAD File
Description
Download Free Sports Club Design In AutoCAD File which includes detail of floor area, detail of different departments, detail of playground, road detail, detail of elevation and section, etc.

Uploaded by:
Eiz
Luna
