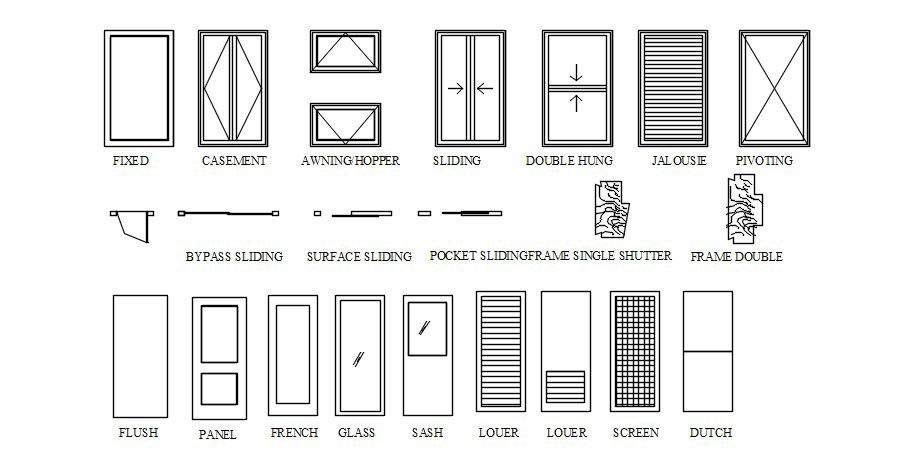Download Free Doors And Windows Design In AutoCAD File
Description
Download Free Doors And Windows Design In AutoCAD File which includes detail of fixed, casement, sliding, double hung, pivoting, flush, panel, glass, screen, Dutch, etc.
File Type:
DWG
File Size:
12.3 MB
Category::
Dwg Cad Blocks
Sub Category::
Windows And Doors Dwg Blocks
type:
Free

Uploaded by:
Eiz
Luna
