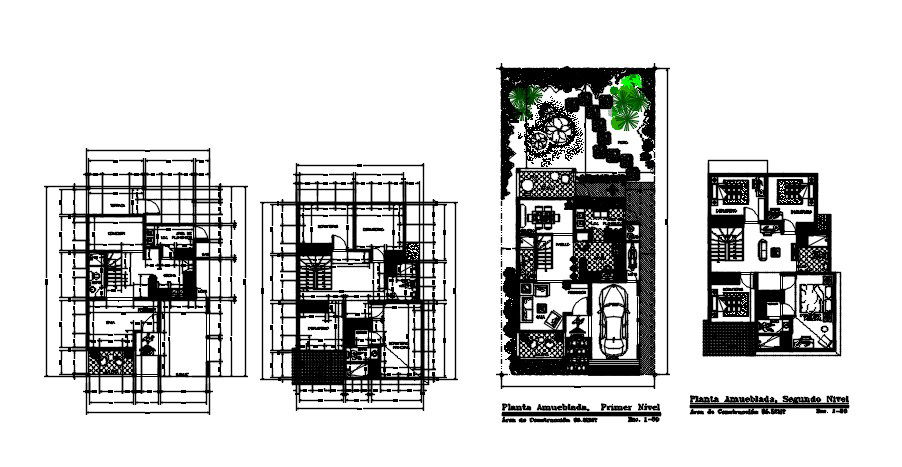2 Storey House Plan In AutoCAD File
Description
2 Storey House Plan In AutoCAD File which provides detail of drawing room, bedroom, kitchen, dining room, bathroom, toilet, parking area, lawn area, etc it also gives detail of furniture.

Uploaded by:
Eiz
Luna

