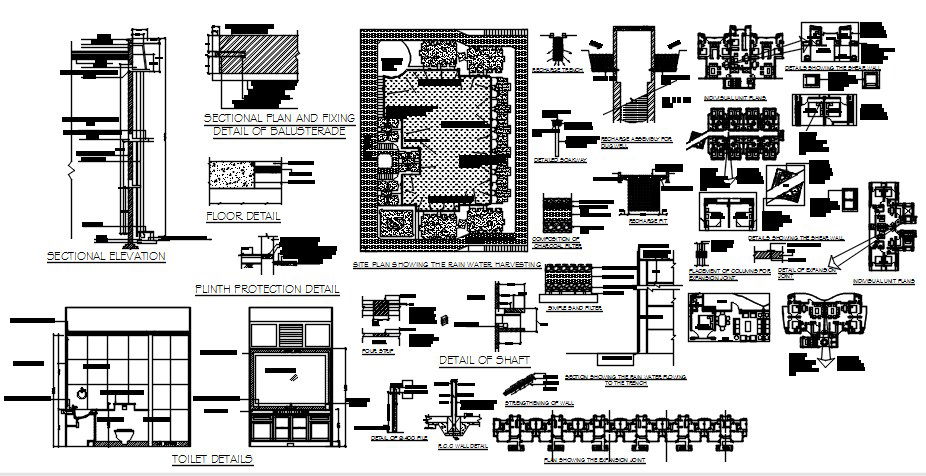Rainwater Management DWG Layout for Effective Harvesting Planning
Description
Explore this Rainwater Harvesting CAD drawing, detailing tanks, piping, and collection systems for efficient water management. This DWG file allows architects, engineers, and environmental planners to design functional and sustainable rainwater solutions. The layout includes precise dimensions, sectional views, and system flow details, helping professionals optimize installation and performance. Suitable for both residential and commercial projects, it ensures effective water conservation and eco-friendly planning.

Uploaded by:
Eiz
Luna
