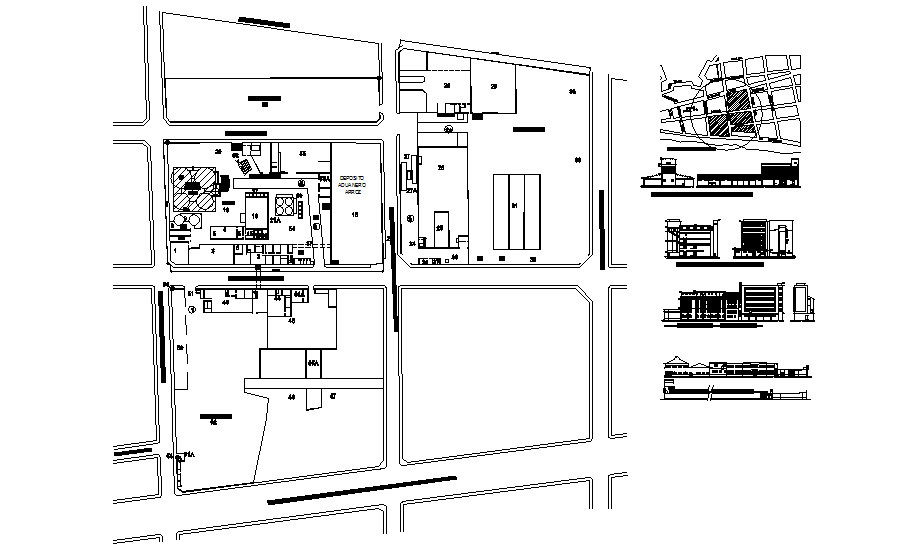Building Section Drawing In AutoCAD File
Description
Building Section Drawing In AutoCAD File which provides detail of front elevation, side elevation, back elevation, detail of the different section, etc it also includes detail of location plan.

Uploaded by:
Eiz
Luna

