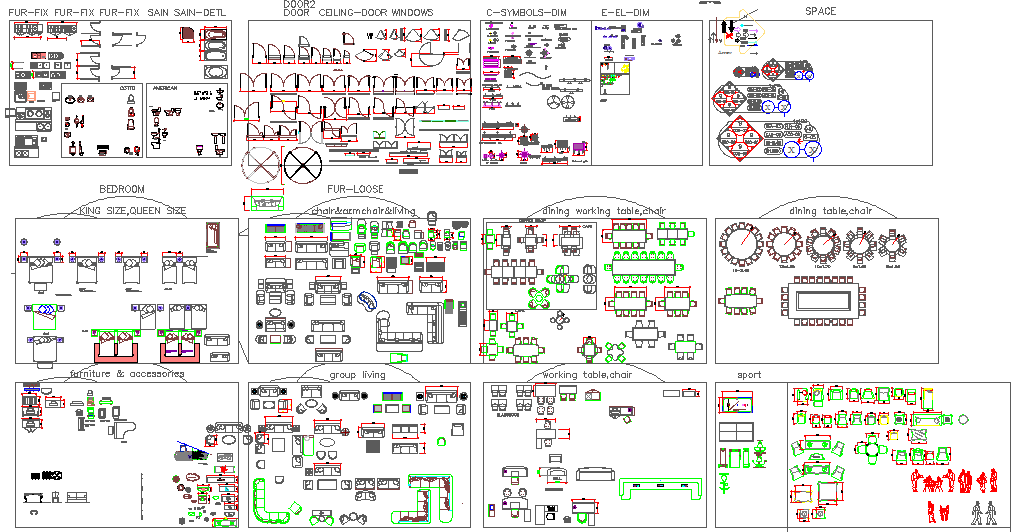Autocad Block
Description
This drawing draw in autocad format.a files that contains different blocks, for different uses, chairs, doors, windows and other useful blocks for autocad use .Autocad Block DEsign, Autocad Block Detail download.

Uploaded by:
Harriet
Burrows

