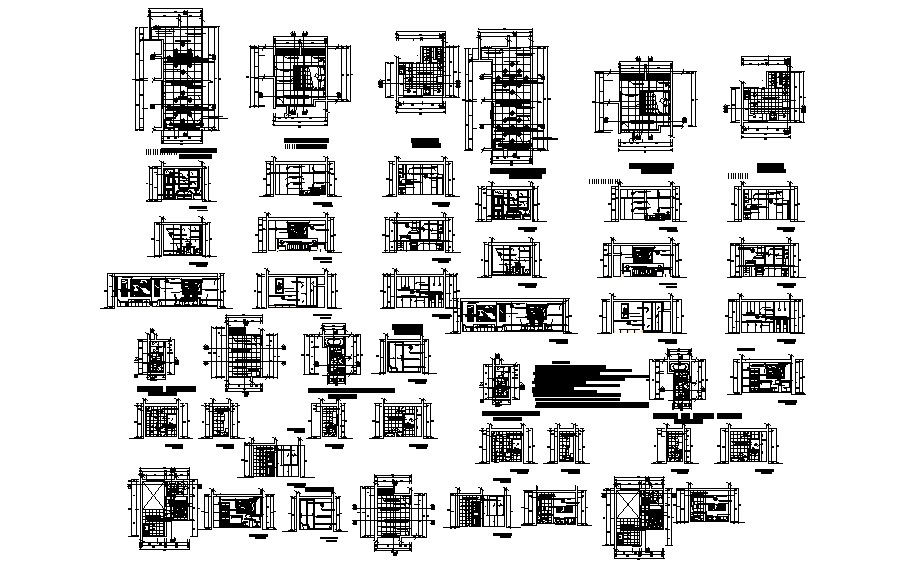Residential House Drawing In DWG File
Description
Residential House Drawing In DWG File it includes detail of hall, bedroom, kitchen, bathroom, and toilet, detail of the different section, detail of doors and windows, detail of furniture.

Uploaded by:
Eiz
Luna

