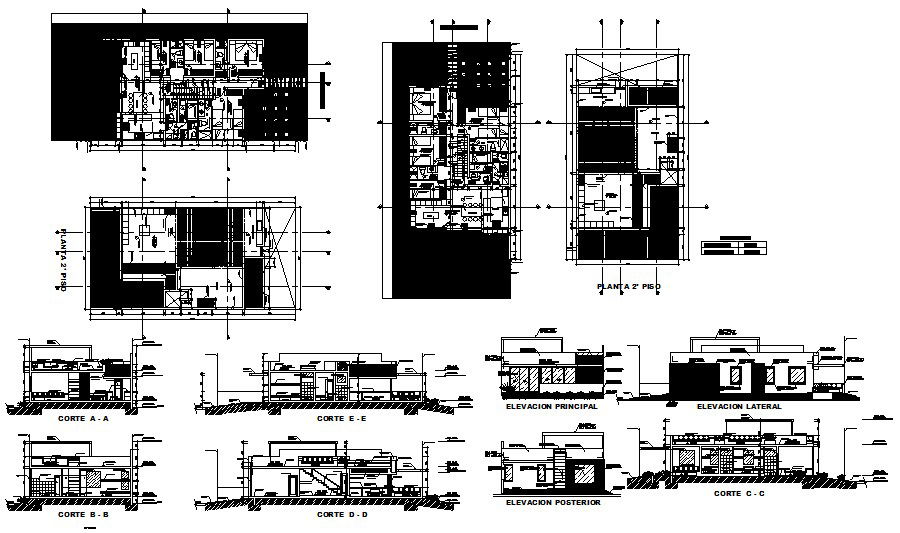Download Free Bungalow Drawing in DWG File
Description
Download Free Bungalow Drawing in DWG File which provides detail of front elevation, side elevation, detail of floor level, detail of the section, detail of hall, bedroom, kitchen, dining area, bathroom, toilet, etc.

Uploaded by:
Eiz
Luna

