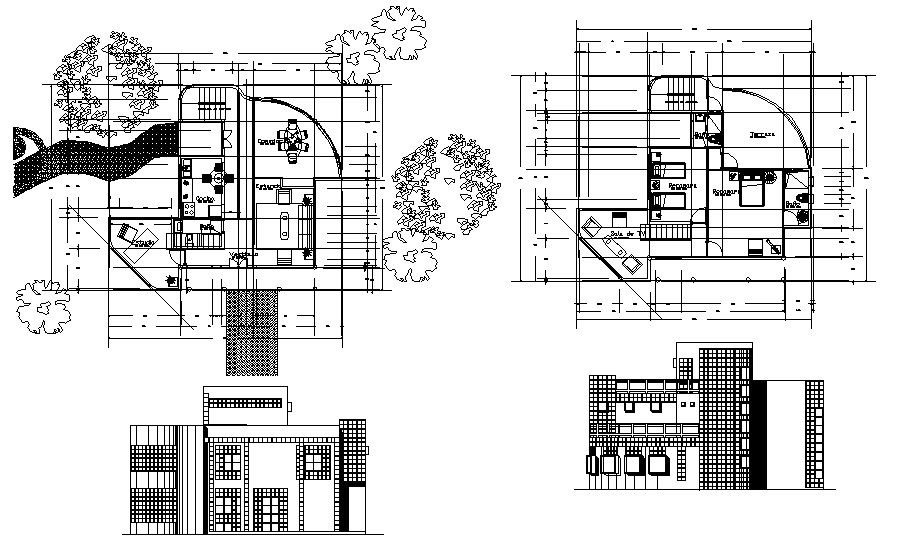Elevation Bungalow In AutoCAD File
Description
Elevation Bungalow In AutoCAD File which provides detail of front elevation, back elevation, detail of hall, bedroom, kitchen, tv room, dining room, bathroom, toilet, garden area, etc.

Uploaded by:
Eiz
Luna
