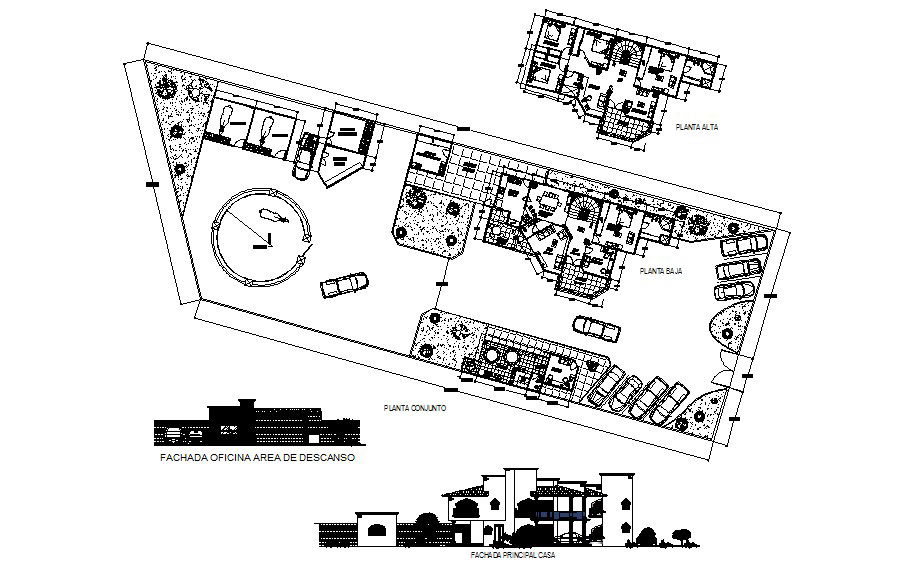Villa Plan In AutoCAD File
Description
Villa Plan In AutoCAD File it includes detail of parking area, garden area, hall, bedroom, kitchen, dining area, bathroom, toilet, etc it also provides detail of office area, detail of elevation.

Uploaded by:
Eiz
Luna

