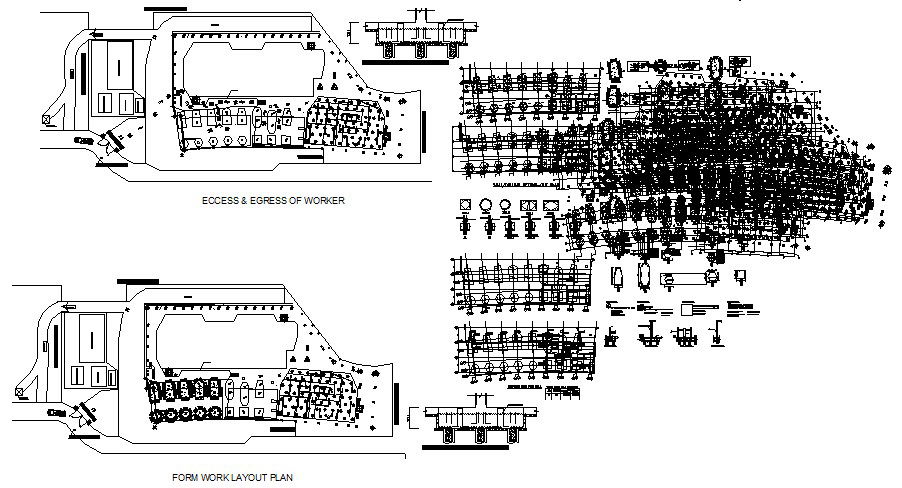Shophouse Plan In AutoCAD File
Description
Shophouse Plan In AutoCAD File which provides detail of rebar workshop, form workshop, stockyard, washing bay, the typical foundation for shop house, temporary fence, construction joint, etc.

Uploaded by:
Eiz
Luna
