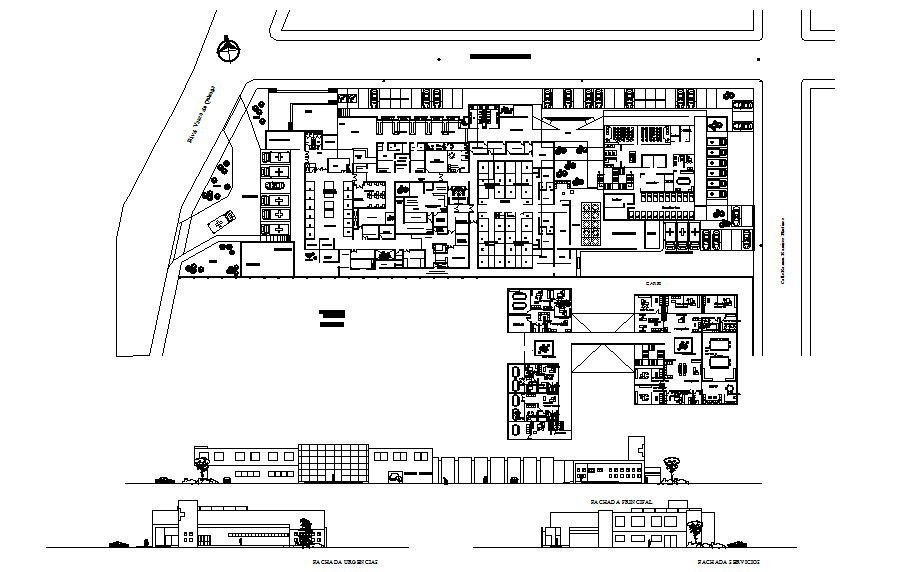Hospital Design In AutoCAD File
Description
Hospital Design In AutoCAD which provide detail of different department of the hospital, detail of the garden area, ambulance parking area, etc it also gives detail of side elevation, back elevation.

Uploaded by:
Eiz
Luna
