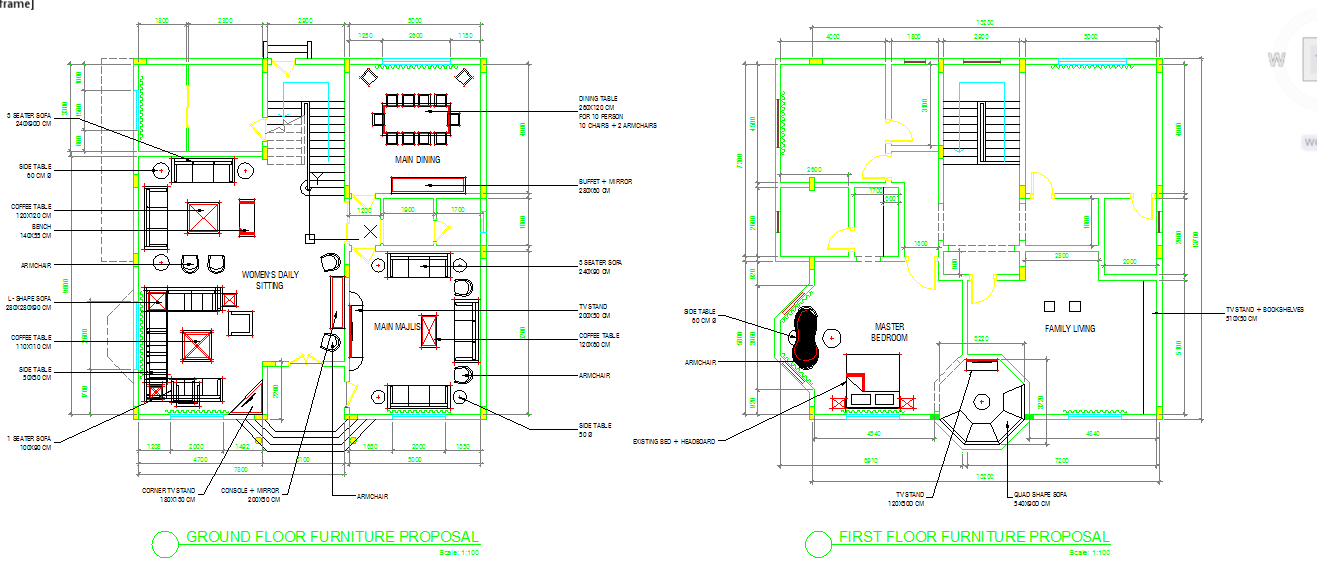House Plan
Description
Download the layout plan of house also include 4 bed room, kitchen, drawing room and living area.. , layout design and interior of house. House Plan Detail file, House Plan DWG File, House Plan Detail download.

Uploaded by:
Jafania
Waxy
