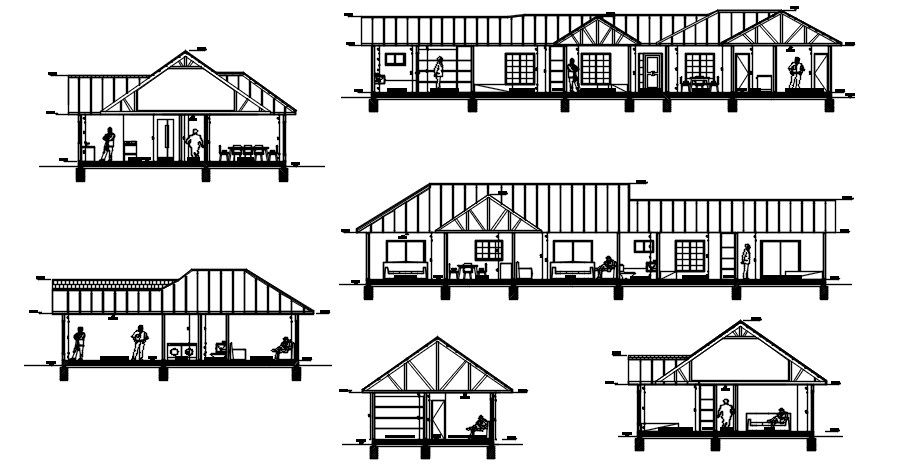House Design Drawings In DWG File
Description
House Design Drawings In DWG File which provides detail of house sectional details along with roofing structure details at the ceiling and furniture layout details in housing units or level.

Uploaded by:
Eiz
Luna

