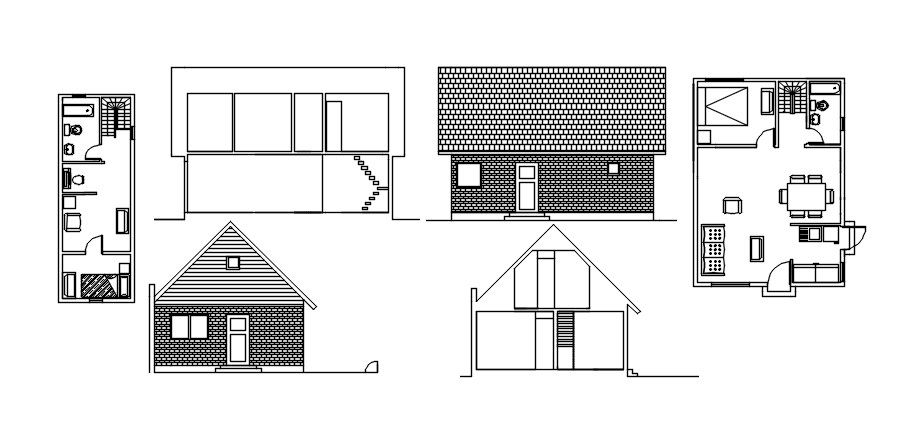House Floor Plan Design In AutoCAD File
Description
House Floor Plan Design In AutoCAD File that shows the work plan of the house along with floor level details and furniture layout details in house. Different sides of the elevation of the house also shown in drawings.

Uploaded by:
Eiz
Luna
