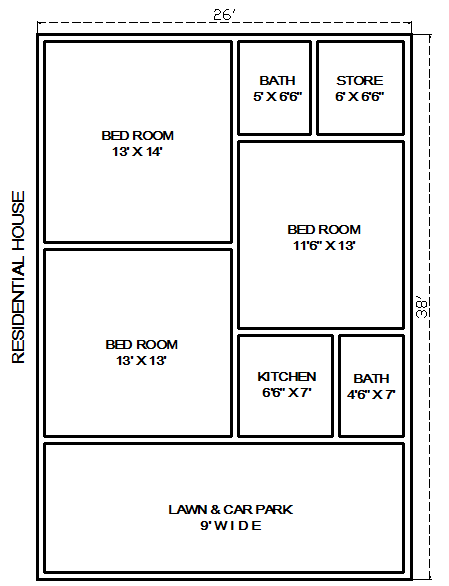Simple Residential Home plan
Description
Include presentation plan, working plan with dimension .This drawing design draw in autocad software. Simple Residential Home plan Design File, Simple Residential Home plan DWG file.

Uploaded by:
Harriet
Burrows
