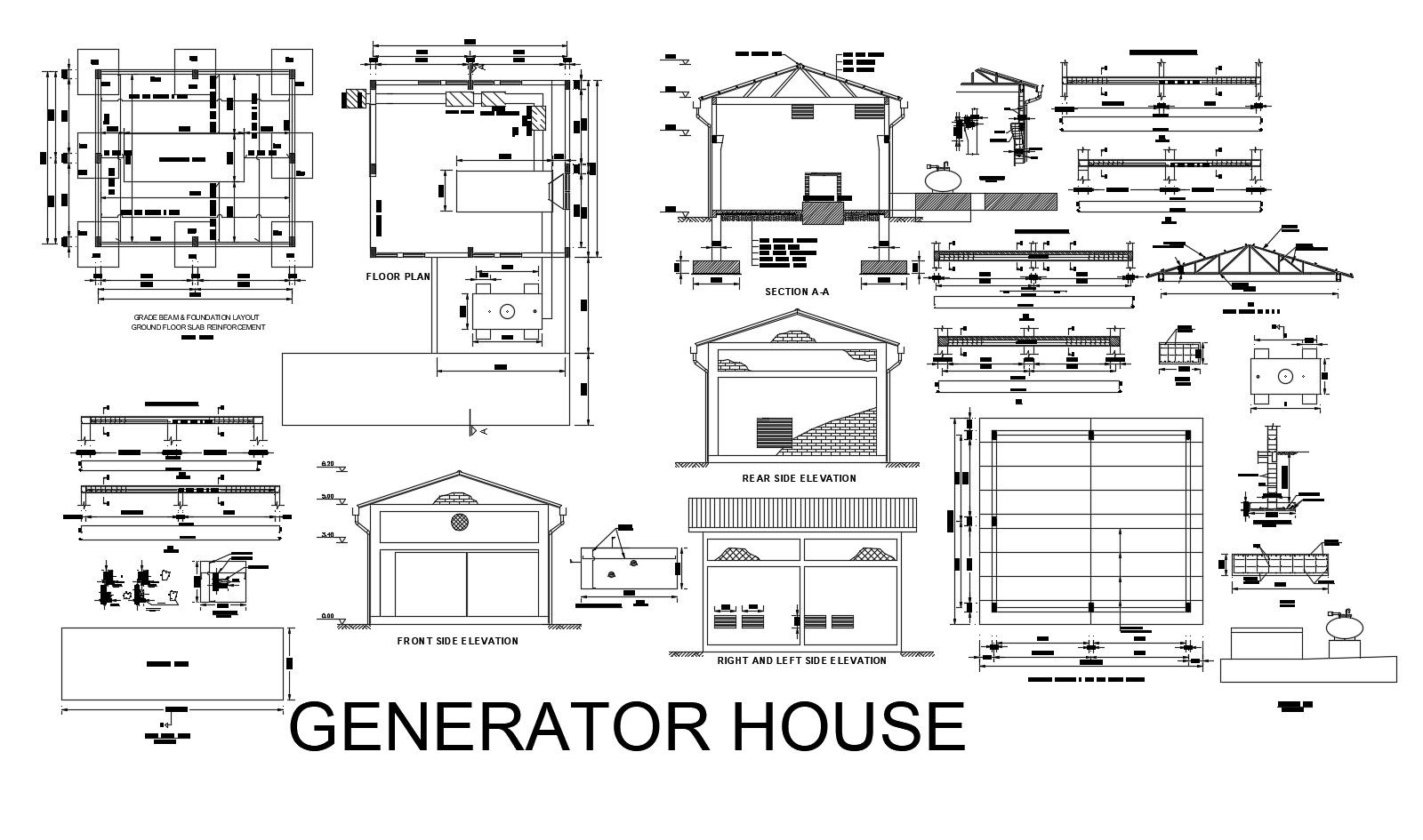Generator house design in AutoCAD
Description
Generator house design in AutoCAD which provides detail of front side elevation, rear side elevation, left side elevation, right side elevation, detail of the section, detail of sliding door, etc.

Uploaded by:
Eiz
Luna
