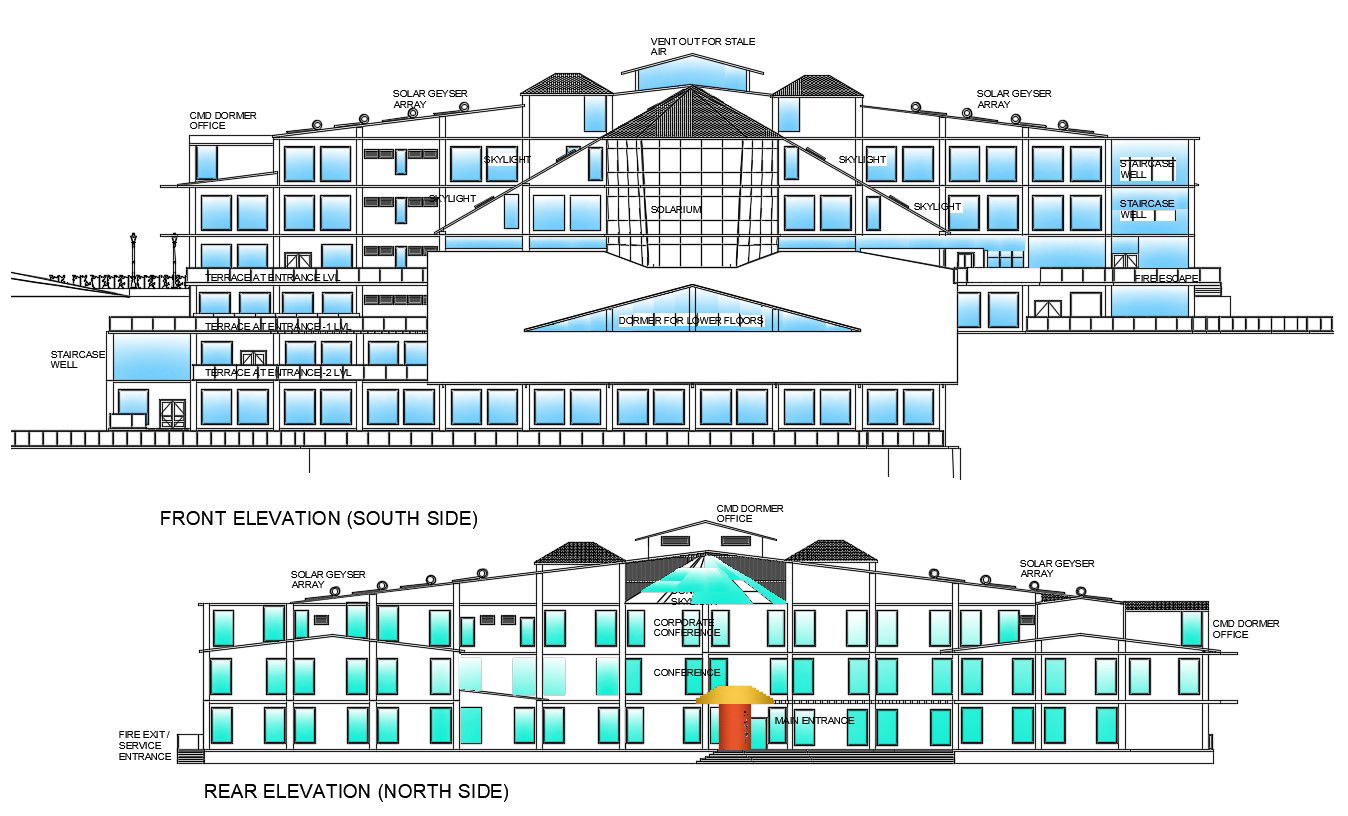Drawing of building plan in AutoCAD
Description
Drawing of building plan in AutoCAD which provides detail of front elevation, rear elevation, section detail of floor level, detail of entrance, detail of doors and windows, detail of outer design, etc.

Uploaded by:
Eiz
Luna

